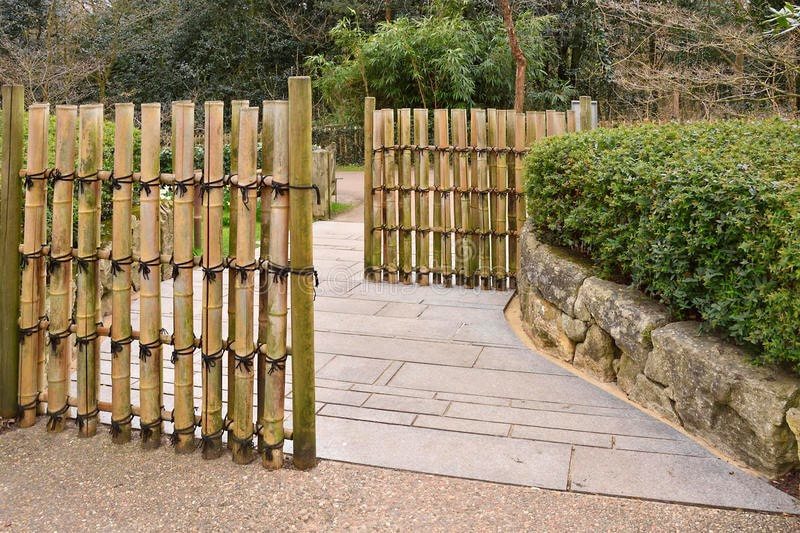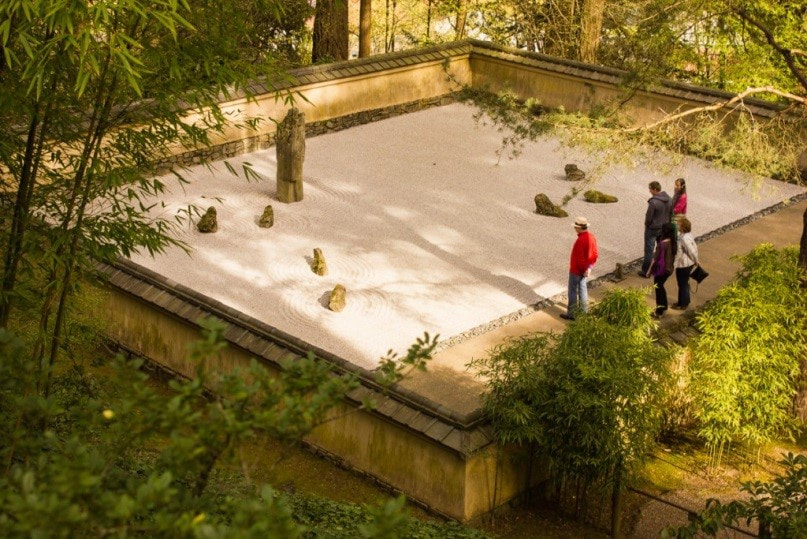|
Having always admired the restraint and deliberateness of Japanese Gardens, during the summer of 2017 I participated in a training which took me to another level of understanding of Japanese garden design. The Waza to Kokoro (Hands and Heart) experience is an intensive workshop for landscape design professionals put on by the Portland Japanese Garden. It is 12 days total; 6 lecture days, 5 days of hands on work and tea ceremonies begin every morning. Participants came from all areas of the professional landscape trade and from all over the US. Our cohort was made up of landscape contractors, landscape designers and architects, curators of other Japanese gardens and college students. We came from Illinois, N. Carolina, Washington State, California and Oregon. The teachers and lectures were staff from the Japanese Garden, professional gardeners from Japan with their translators and scholars from the Portland community.  The training contributed volumes to my basic knowledge of designing through the lens of Japanese influence. This is an annual program which took a hiatus during the Pandemic. Sessions are now held at both the Beginner and the Intermediate levels. If you are interested you can contact the Portland Japanese Garden for details. When we think of Japanese landscapes we often use words like, minimal, rectilinear, clean, deliberate, calm & contemplative, green, retreat and so on. There are 9 recognized design principals in Japanese Gardens but for the sake of space I will explore the 4 most major design principals here. Enclosure & Entry, The Path, using Void as an accent and Balance: If you have been to The Portland Japanese Garden in the last 5 years, you know there is a new entrance – a meandering path that takes you up the hill to the garden itself. This is premeditated. It is a devise to assist the visitor to transition from daily life and the rush of the city to the tranquility of the garden at the top of the hill. It takes time and effort to climb the path and as you rise, you metaphorically leave the busy world behind. In Japan, gardens are designed to do the same.  1. Enclosure & Entry – In Japan the urban environment is very densely populated therefore gardens are framed for privacy by walls or fences to control the view and treated as a work of art. Garden Gates are significant because each gate represents a transition point where with each passage, you leave more of the everyday world behind…Distancing yourself from the noise and stress of the city and preparing yourself psychologically to experience the garden. Usually there are 3 gates – an outer gate, a middle gate and an inner gate. Gates are also used to control views and movement. The outer gate is typically the most imposing and densely built, often roofed. The middle gate is lighter, lower and often made of bamboo. The inner gate is the lightest and most welcoming and sometimes is just a suggestion of a gate – in some cases it is a gate which you could walk around rather than through. But of course no one would do that! 2. The Path – Paths are not only for wayfinding and traffic control in a Japanese garden, they also set the cadence of motion and views of vignettes and specific garden elements. Traditionally there are two types of paths. Stepping stone paths that are informal are made with irregular, somewhat irregular stones which meander. And then there are more formal, rectangular, wider, elongated paths called Nobedans. Stepping stone paths force the visitor to look down, pay attention to where you place your feet and slow the rate of travel. When a large stepping stone is placed in the middle of a path of smaller stones it purposefully offers a spot to pause and view a plant or object. OR a large stepping stone placed strategically at the intersection of 2-3 stone paths will cause the visitor to look up, pause and decide which direction to take. Nobedan paths often resemble a rectangular tatami mat. The stone used in a Nobedan is cut and fit and sometimes mortared together. They are straight and level which lets the walker forget about foot placement and look at the surroundings and walk at a slightly faster gate. When a path is closed to visitors a Barrier Stone called a sekimori-ishi is placed in the middle of the path. A very civilized way to signal “no entry” … 3. Void Used As Accent – Japanese use the term “ma” to describe a defined open space or void. It is used as punctuation, as in a pause in a dance movement or moments of silence in music or the space in a painting intentionally left empty. It is a place for the eye to rest in a garden in the midst of a jumble of plants, textures and color. That is “ma”. Traditional gardens use dry gardens to create a void which are Raked sand or gravel gardens. These are open landscapes perhaps punctuated with boulders or dense plants. Pools of water create “ma” Or “ma” can be created with a carpet of moss. In a contemporary garden this could be a stone patio with plantings at the edge OR a large pond OR the ubiquitous American lawn. 4. Balance – Balance in combination with “ma” are the two most important design principals which give a Japanese garden design character. In Japanese gardens, balance is asymmetrical – no matching columns placed on either side of a gate. Garden elements are weighted differently -- a tall narrow plant might be balanced by a low dense boulder nearby. Straight paths are used sparingly and paths tend to wander. Groups of elements are used in uneven numbers – 3 boulders and 5 pines.  Japanese Garden design is more than a statue of a laughing Buddha and stone lanterns. It is the thoughtful incorporation of these 4 major design principals.
Two books which you may find valuable if you want to learn more about Japanese Garden Design, are both by the same writer, Marc Peter Keane. Japanese Garden Design and Japanese Garden Notes.
0 Comments
Leave a Reply. |
ARCHIVE
June 2024
RECENT COMMENTS
CATEGORIES |
©2014-2021 CELILO GARDENS. ALL RIGHTS RESERVED || Website upgraded by ar technity pvt. ltd |
